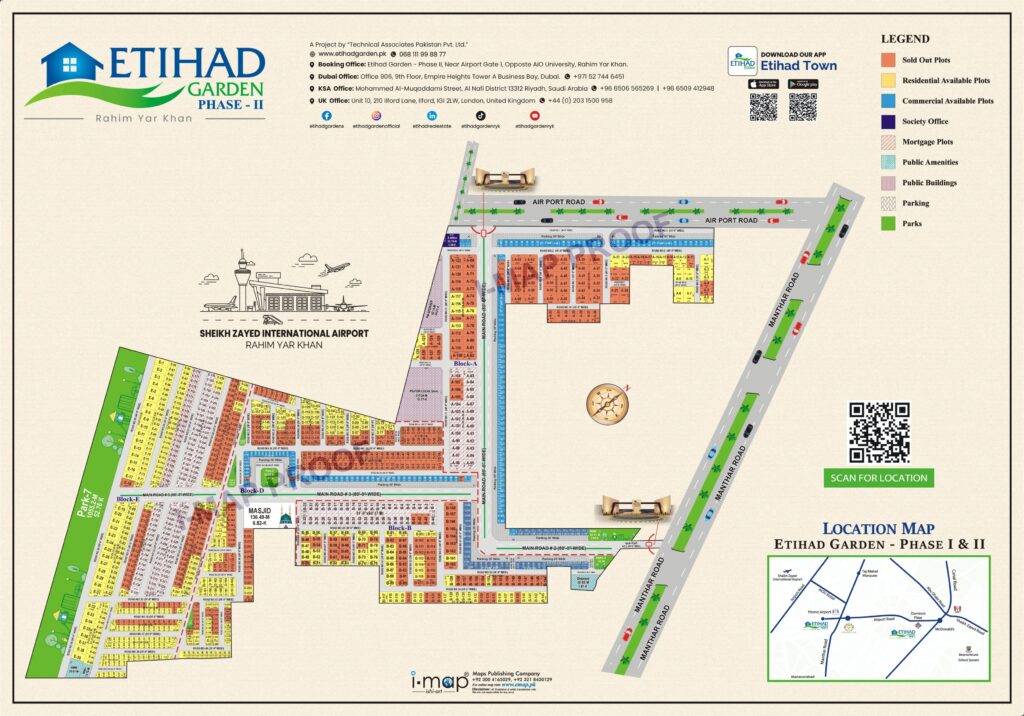Etihad Garden Phase 2 Map
Introduction
The Etihad Garden Phase 2 Map is more than a navigational tool—it’s your blueprint to planning, investing, and visualizing your future in Rahim Yar Khan’s most anticipated real estate development. As the second phase of the award-winning Etihad Garden project, Phase II builds on a legacy of quality, convenience, and vibrant lifestyle. In this detailed guide, we’ll explore the map’s layout, block divisions, key amenities, strategic location advantages, investment insights, and more.

Understanding the Master Plan: Layout & Design
Etihad Garden Phase II mirrors the high-quality planning and infrastructure of its predecessor with enhancements suited for modern residents and investors.
Block Structure & Plot Zoning
While exact map labels are pending official release, Phase II is expected to continue the block-based structure (A, B, C, D, E) familiar from Phase I—zoning land use for easier navigation and planning. Plots likely follow the format:
- Residential Plots: Ranging approximately from 3 Marla to 10 Marla, ideal for various home sizes, including the recent listings on Zameen.com (e.g., 3, 5, 7, 10 Marla plots).
- Commercial Plots: Strategically placed along main avenues or near gated entries for maximum visibility and traffic.
Core Infrastructure Highlights
- Wide Main Boulevard: Ensures smooth vehicular movement across society.
- Landscape Integration: Consistent with Phase I, expect lush green belts and parks nestled between residential clusters.
- Amenity Clusters: A central community hub, schools, mosque, and potentially shopper-focused zones like food courts or branded retail—echoing Phase I amenities.
Prime Location & Connectivity
The Etihad Garden Phase 2 Map is more than a navigational tool—it’s your blueprint to planning, investing, and visualizing your future in Rahim Yar Khan’s most anticipated real estate development.
Seamless Access
Phase II continues to benefit from its location on Airport Road—a major artery in Rahim Yar Khan, ensuring easy access to:
- Rahim Yar Khan Airport
- Sheikh Zayed Medical College & Hospital and HH Sheikh Khalifa Public School
- Efficient connections via Khanpur, Abu Dhabi, and Patan Minara Roads
Entry & Exit Points
Dual gate design—one touching Airport Road and possibly another near an adjoining landmark—will facilitate smooth entry and egress, reducing congestion at peak hours.
Key Amenities & Community Living
Phase II elevates the lifestyle experience with:
Family Parks & Green Spaces
Family Parks & Green Spaces: Designed for relaxation and community engagement.
Community Center
Community Center A social hub for gatherings, learning, and cultural events.
Grand Mosque & Sports Facilities
Grand Mosque & Sports Facilities Continuing Phase I’s focus on spiritual and physical well-being.
24/7 Security & Gated Environment
24/7 Security & Gated Environment Safety-first infrastructure reassures homeowners and investors alike.
Investment & Availability Snapshot
Current Listings
As per recent Zameen.com data, Phase II offers:
- 10 Marla plot: ~~PKR 8.3 million
- 7 Marla plot: ~~PKR 5.5 million
- 5 Marla plot: ~~PKR 4 million
- Smaller plots (~3 Marla): ~PKR 2.5 million on 3-year installment plans.
Competitive Edge
- Early-stage Pricing: Attractive for investors aiming for appreciation.
- Builder Credibility: Etihad Group’s pedigree from Phase I bolsters trust.
- Strategic Infrastructure: Planned access roads and amenities increase long-term value.
- Diverse Plot Sizes: Accommodates a wide range of budgets and purposes.
Conclusion
The Etihad Garden Phase 2 Map unlocks a world of strategic planning, investment potential, and enhanced lifestyle dynamics. With a modernized block layout, seamless access, premium amenities, and competitive pricing, Phase II offers something for every real estate buyer—whether you’re prioritizing comfort, convenience, or capital gains.