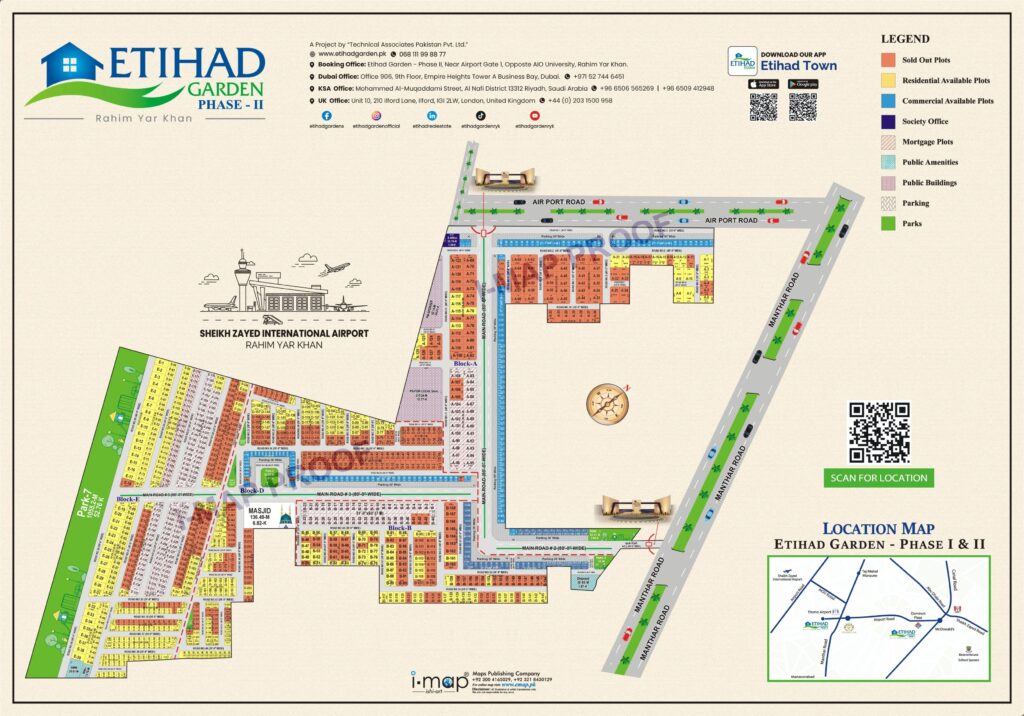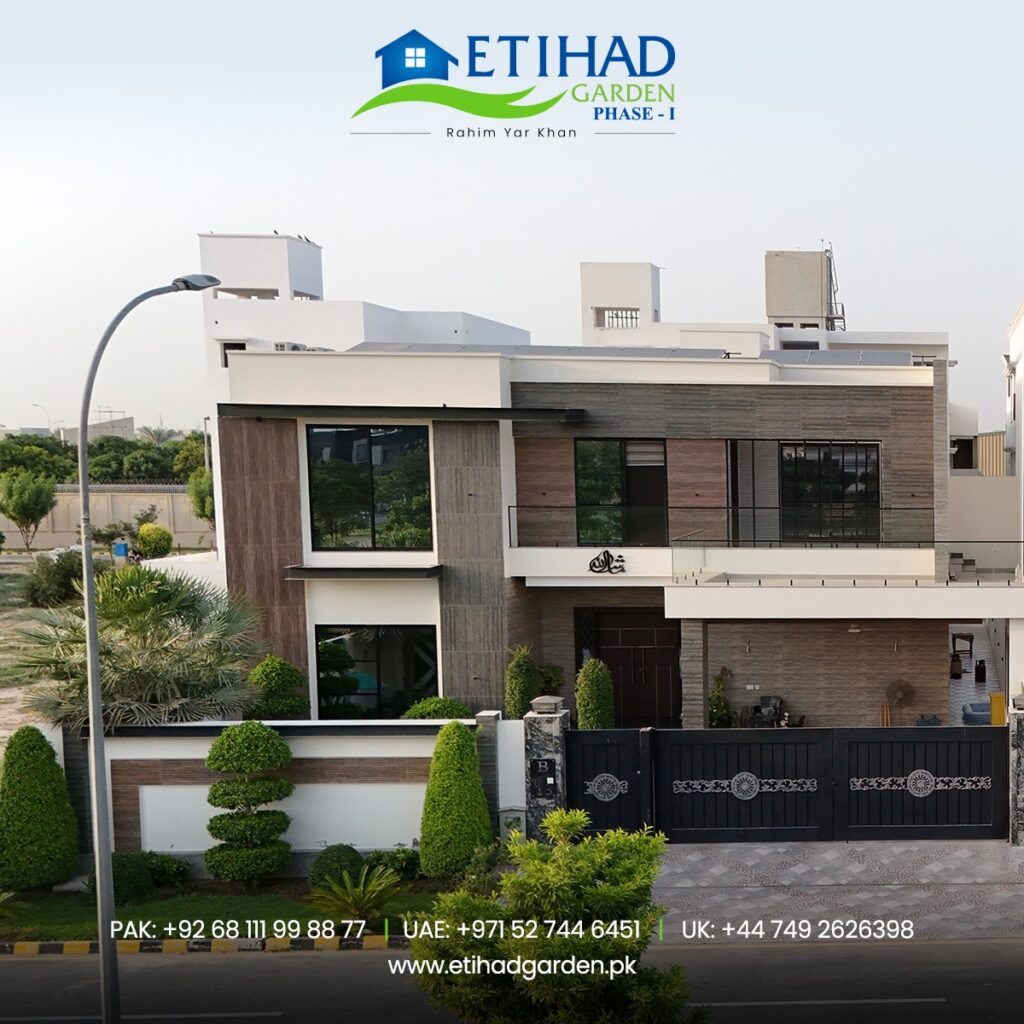Etihad Garden Phase 1 Map – A Complete Guide to Planning & Investment
Introduction
The Etihad Garden Phase 1 Map serves not merely as a visual layout but as a strategic guide for prospective homeowners and investors aiming to understand the planning brilliance behind this premier development in Rahim Yar Khan. Nestled along Airport Road, Phase I spans approximately 1,780 to 2,000 kanals, making it one of the region’s largest meticulously planned communities.
Let’s explore the layout, infrastructure, connectivity, plot segmentation, and the investment potential this project offers—backed by credible sources.

Master Plan Overview
Block-Wise Plot Distribution
Etihad Garden Phase 1 is thoughtfully divided into distinct blocks—A, B, C, D and E—to optimize usability and planning:
- Block A: Offers larger residential plots such as 1 Kanal and 1.5 Kanal.
- Block B: Features medium-sized plots of 8 Marla.
- Blocks C, D & E: Designed for 5 Marla and 10 Marla residential reach.
Commercial users can opt for 4 Marla and 8 Marla plots, ideal for retail and business ventures.
Infrastructure and Flow Design
- The society is interlinked by a 100-foot-wide main boulevard, designed for smooth internal movement.
- Dual access points—one from Airport Road and the other from the School side—offer effective ingress and exit options.
These elements ensure seamless mobility and tactical layout planning for both daily convenience and long-term growth.
Amenities & Community Features
World-class Facilities
Includes multiple family parks, a community clubhouse, sports arena, and a grand mosque as focal points.
Modern Infrastructure
Offers underground electricity, 24/7 security, and a gated environment providing residents with seamless convenience and safety.
Commercial & Retail Landmarks
Positioned to house Rahim Yar Khan’s first McDonald’s, Domino’s, Hardees, Cinepax, and Funland—on-site outlets for leisure and retail.
Sustained Management
Lifetime maintenance and management support by the developer guarantees assurance of long-term upkeep.
Strategic Location & Connectivity
Prime Placement
- Strategically located on Airport Road, Etihad Garden benefits from expansive access to Rahim Yar Khan International Airport, HH Sheikh Khalifa Public School, and Sheikh Zayed Medical College & Hospital
- Just about 1.7 km from the airport, and within a one-kilometer radius of top institutions including Beaconhouse, LGS, and Superior College
Connectivity & Transport Ideally Positioned
- Close access to major thoroughfares including Abu Dhabi Road, Manthar Road, and Patan Minara Road, ensuring far-reaching connectivity.
- Dual entry points at School side and Airport Road reduce congestion and improve accessibility.
These location advantages significantly enhance the project’s long-term appeal for both residents and investors.
Plot Pricing & Payment Structure
Key payment features make Phase I accessible:
- Booking starts at a 20% down payment, with the balance payable in seven quarterly installments and 10% at possession.
Attractive 20% lump-sum discount if paid within 90 days.
Sample pricing data (as per a 20 Marla plot on Block A):
- Total price for 20 Marla near a park: PKR 1.6 crore
Investment Potential
- Legal clarity and approvals from District Council RYK, SNGPL, MEPCO, and WASA offer peace of mind for investors.
- 100% land ownership post-payment solidifies long-term security.
- Projected capital gains of up to 45–60% within three years underscore its investment viability.
- Positioning of international dining outlets and entertainment zones increases foot traffic and resale value.

Conclusion
The Etihad Garden Phase 1 Map is a comprehensive blueprint for those seeking a balanced mix of contemporary lifestyle, security, and investment opportunity. With its structured block layout, rich amenities, strategic positioning, and flexible payment system—this phase continues to stand out as a top property choice in Rahim Yar Khan.